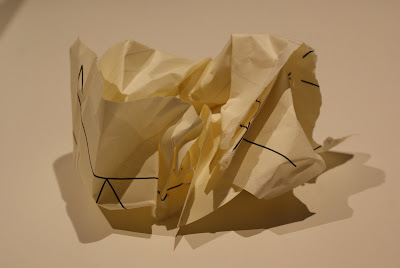


















































This is your first task for the final project of Design 1A in 2009.
This part of the project is worth 10% of this project. It must be available for presentation next week 27th April 2009.
Your task is to find a smallish piece of inorganic refuse, that is, something that will not rot, that you can bring to studio on 27th April 2009. We suggest that it be no larger than 200mm in any direction.
You are required to make two drawings of this object. One is to be a plan view from above, and the other is to be an elevational view from your preferred aspect.
These drawings are to be to scale. They are to be of this object as if it were enlarged to a size where its longest dimension in any view is 3000mm. Your drawings are to be of the object if it was this big, and the drawings are to be at a scale of 1:20. The drawings are to be accurate line drawings of this object. Shading might also help to define the form of the object.
Each of the drawings should be on an A3 sheet, and appropriately titled with your name, subject, scale and date, etc.
These drawings are integral to your subsequent work for this project. It is therefore essential that they be finished and available as prints for the 27th April 2009.

