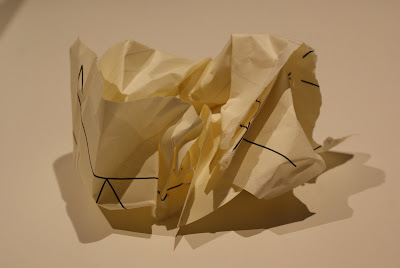One of the more inspiring spaces I've been in recently has to be this one: the new Melbourne Convention Centre. This huge project was designed as a joint venture by NHAarchitecture and Woods Bagot. What strikes you initially about this space is the sheer scale of the design. On closer inspection of the design you realise the importance of the colour scheme- contrasting whites, blacks, oranges and greys. One portion of the roof is white with the other painted matte black- amazing the amount of depth this creates (just compare the earlier computer rendering with the photograph down the bottom). Interestingly the tile colours reflect the ceiling colours- whites in the 'white' part of the roof with warm greys under the 'black' part of the roof. Another striking feature in this design is the use of orange in transitionary spaces, escalators and entrances to convention spaces all bright orange. The raw, exposed nature of the scheme creates a pleasing hideaway for services, hidden yet exposed behind vertical rectangular orange bars of aluminium backed by matte black diamond mesh, revealing for the explorational a few feet of 'nothing' space in which in places services are fixed.
Personally what did it for me was the somewhat radical modern design which was efficiently engineered (ie. wood veneer panels on simple steel framing). Colour also played a very important role in the execution of the design, playfully framing areas of space, grouping and categorising them with one another.



















































