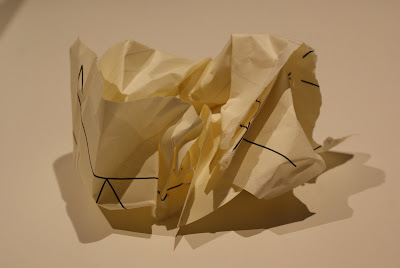
Tuesday, April 28, 2009
trace

Sunday, April 26, 2009
garbology

































Friday, April 24, 2009
les bains des docks

The aquatic complex Les Bains des Docks (animation here), designed by the 2008 Prtizker-prize winning architect Jean Nouvel has just opened in the historical Port of Le Havre. Inspired by the Roman thermal baths, the 5,000-square-metre complex offers an eerily beautiful atmosphere of tranquility with the fantastic play of natural light soothing the eyes, the masterful acoustics pleasing the ears, and the pools and treatment areas taking care of the rest of the body.

Although the main “colour” of the complex is white, each section’s distinct atmosphere and hue is created by flowing water curtains, colour walls, and various textures and surface treatments. Each pool – lap-pool, children’s pool, whirlpools – is designed, shaped and lit to create a unique “private space” for its specific users. These seemingly enclosed areas help minimize echoing and sound carriage – an annoying aspect of most aquatic centres - as do the varying-height floors and ceilings, and the acoustic false ceilings. Saunas, a hammam, cold and hot baths, and a spa area with hydro-massage and aquagym areas complete the atmosphere of pampering and care. An external lagoon makes the summer use of the complex even more appealing.

The Docks in the south end of the ancient port city of Le Havre are the oldest docks in France. The area is under massive revitalization with the goal of making this a leisure, culture and shopping neighborhood. When completed, the area will include residences, a large park, a tropical greenhouse, cinemas, bowling alleys and a shopping center, plus a Nouvel-designed Sea and Sustainable Development Centre to be completed in 2011. The Sea Centre will be a showcase of shipping and sailing – exploring their economic and industrial significance as well as their environmental impact on coasts and estuaries. It will be a 120-meter-high metallic structure dominating the port and it will include exhibit areas, an aquarium, a meteorological station and a restaurant with panoramic, 360-degree views of Port of Le Havre.

Nouvel’s well-known public buildings literally span the world from New York to Reykjavik, Dubai, Soul and Tangiers. Recent interesting buildings include the bright-red research center for the maker of brakes for luxury cars, Brembo, in Italy. NouveI's masterpiece for La Philharmonie de Paris will open in 2012.

free parking

Great, aesthetically pleasing design needn't be limited to traditional architectural forms such as houses and public buildings.

Utilitarian spaces, such as car parks, present architects and designers with a unique opportunity to bring beauty and harmony to the everyday functional spaces that are normally ignored by great design minds.

Modern design is all about "experience" and these car parks pictured acknowledge that one's experience of a private or public place begins the minute they pull up in their car. Innovative developers and designers are recognising just how crucial this is - it's almost too late by the time the consumer arrives at the front door. The "experience" of good design starts well before that.

These samples demonstrate how luminous exteriors, bold graphics and neon bright lighting all work here to create a space that is breathing, achieving the previously unachievable - giving tonnes of drab, purely functional concrete a sense of life.



credits to the cool hunter. be sure to click on the images to view them properly.
special, sacred. space, place
This is your first task for the final project of Design 1A in 2009.
This part of the project is worth 10% of this project. It must be available for presentation next week 27th April 2009.
Your task is to find a smallish piece of inorganic refuse, that is, something that will not rot, that you can bring to studio on 27th April 2009. We suggest that it be no larger than 200mm in any direction.
You are required to make two drawings of this object. One is to be a plan view from above, and the other is to be an elevational view from your preferred aspect.
These drawings are to be to scale. They are to be of this object as if it were enlarged to a size where its longest dimension in any view is 3000mm. Your drawings are to be of the object if it was this big, and the drawings are to be at a scale of 1:20. The drawings are to be accurate line drawings of this object. Shading might also help to define the form of the object.
Each of the drawings should be on an A3 sheet, and appropriately titled with your name, subject, scale and date, etc.
These drawings are integral to your subsequent work for this project. It is therefore essential that they be finished and available as prints for the 27th April 2009.
Tuesday, April 21, 2009
some photos


Monday, April 20, 2009
sacred spaces, rubbish.

today i received the first part of the brief for our final design studio task of this trimester. basically i'm on the lookout for a piece of inorganic rubbish of which i must draw as part one of my project. the project was entitled 'sacred space' so i'm assuming there will be something to do with a space of worship in the design.
did someone say cram?
Saturday, April 18, 2009
rushing it through.. .


okay, here we go. probably a good 7 or 8 hours work on this today.. not including running around to the ridiculously overpriced eckersley's and other joyous things.. basically i've completed my 'context' model (the model i'm using to demonstrate my concept within the landscape- i'm still deciding on whether or not to put some trees in...) and a terrible looking 3d render of the actual stage. anyway here we go. i'm off to work again..

